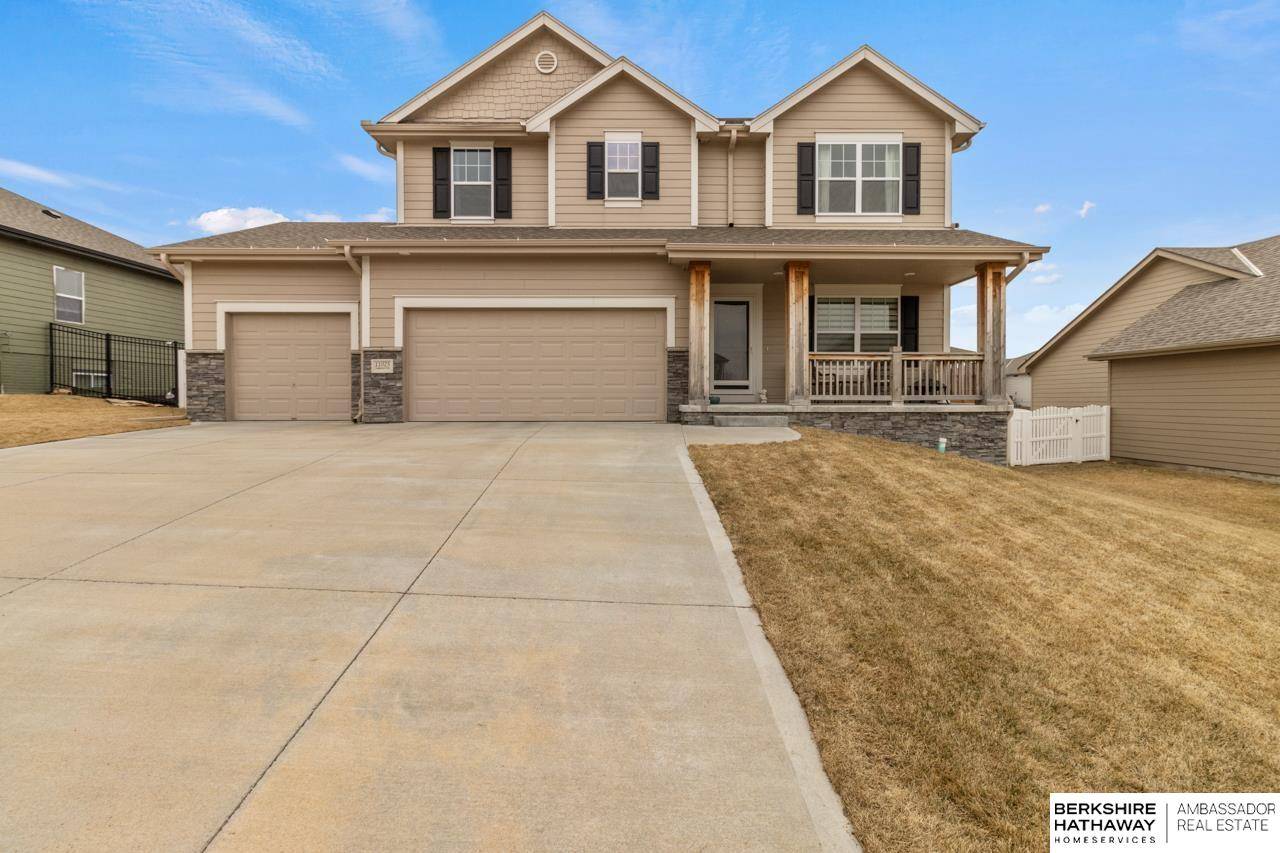$465,000
$465,000
For more information regarding the value of a property, please contact us for a free consultation.
5 Beds
4 Baths
3,086 SqFt
SOLD DATE : 06/11/2025
Key Details
Sold Price $465,000
Property Type Single Family Home
Sub Type Single Family Residence
Listing Status Sold
Purchase Type For Sale
Square Footage 3,086 sqft
Price per Sqft $150
Subdivision Granite Falls North
MLS Listing ID 22509042
Sold Date 06/11/25
Style 2 Story
Bedrooms 5
Construction Status Not New and NOT a Model
HOA Fees $10/ann
HOA Y/N Yes
Year Built 2021
Annual Tax Amount $8,495
Tax Year 2024
Lot Size 9,801 Sqft
Acres 0.225
Lot Dimensions 60 X145
Property Sub-Type Single Family Residence
Property Description
Step into style and comfort in this beautiful 5-bed, 4-bath 2-story home in Granite Falls North. The open-concept main level offers modern living with natural lighting, a cozy fireplace, built-ins, and seamless flow into a stunning kitchen featuring granite counters, stainless steel appliances, walk-in pantry, and a spacious island with seating. The adjacent dining area opens to a covered deck—perfect for entertaining. Upstairs, the primary suite includes a walk-in closet and 3/4 bath with dual sinks and tiled shower. Three additional bedrooms, a full bath, and second-floor laundry add convenience. The finished basement includes a spacious rec area and a fifth bedroom—ideal for guests or a home office. Outside, enjoy a large, fully fenced yard with room to play or garden. Situated on a spacious lot, this home blends modern features with family-friendly charm. Home is subject to home sale contingency with 24 hour first right of refusal.
Location
State NE
County Sarpy
Area Sarpy
Rooms
Basement Egress, Fully Finished
Interior
Heating Forced Air
Cooling Central Air
Fireplaces Number 1
Appliance Range - Cooktop + Oven, Refrigerator, Freezer, Washer, Dishwasher, Dryer, Disposal, Compactor, Microwave
Heat Source Gas
Laundry 2nd Floor
Exterior
Exterior Feature Porch, Patio
Parking Features Attached
Garage Spaces 3.0
Fence Full
Roof Type Composition
Building
Foundation Poured Concrete
Lot Size Range Up to 1/4 Acre.
Sewer Public Sewer, Public Water
Water Public Sewer, Public Water
Construction Status Not New and NOT a Model
Schools
Elementary Schools Prairie Queen
Middle Schools Papillion
High Schools Papillion-La Vista
School District Papillion-La Vista
Others
Tax ID 011601406
Ownership Fee Simple
Acceptable Financing Conventional
Listing Terms Conventional
Financing Conventional
Read Less Info
Want to know what your home might be worth? Contact us for a FREE valuation!

Our team is ready to help you sell your home for the highest possible price ASAP
Bought with BHHS Ambassador Real Estate
"My job is to find and attract mastery-based agents to the office, protect the culture, and make sure everyone is happy! "







