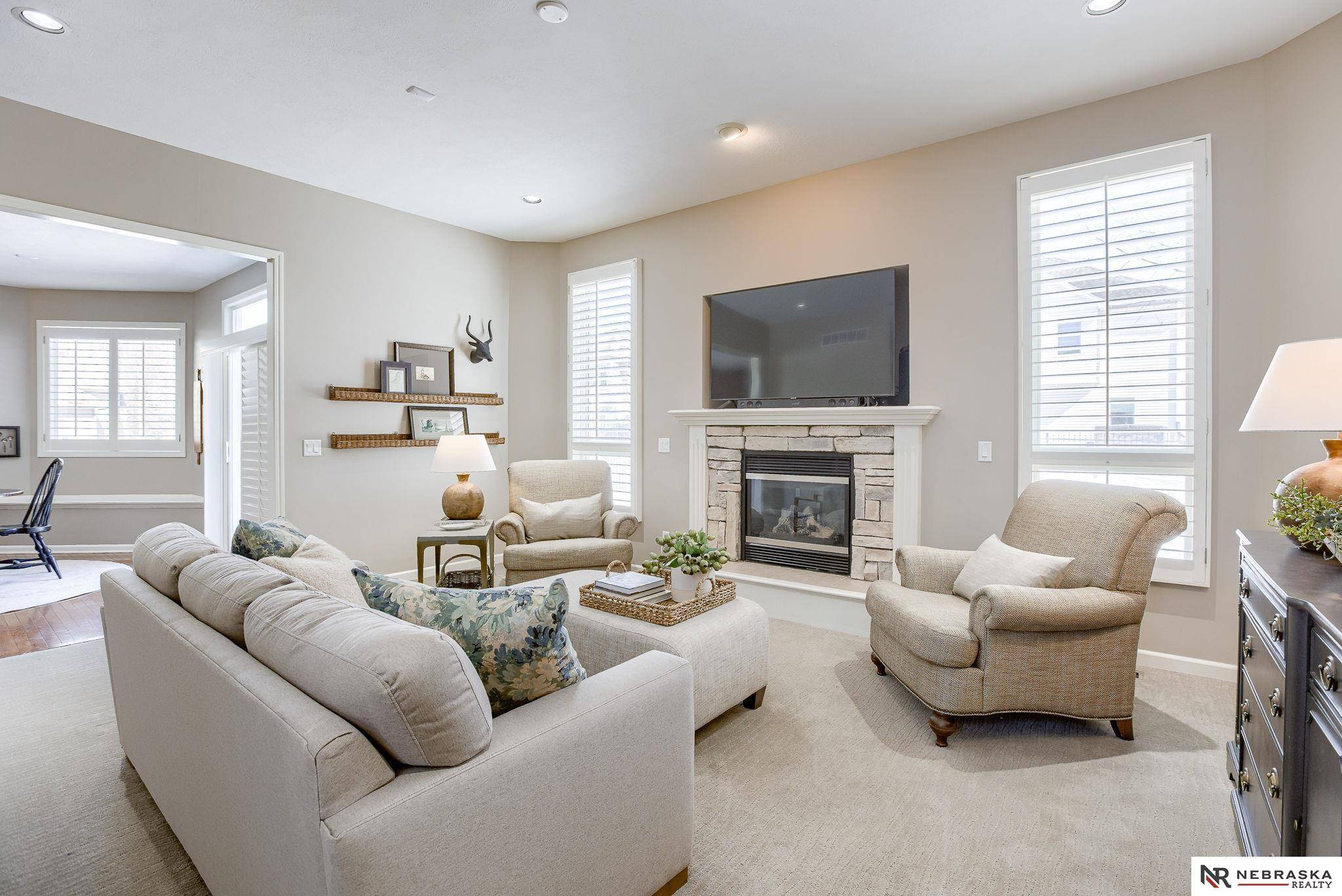$435,000
$439,500
1.0%For more information regarding the value of a property, please contact us for a free consultation.
3 Beds
4 Baths
2,652 SqFt
SOLD DATE : 06/02/2025
Key Details
Sold Price $435,000
Property Type Single Family Home
Sub Type Single Family Residence
Listing Status Sold
Purchase Type For Sale
Square Footage 2,652 sqft
Price per Sqft $164
Subdivision Fire Ridge
MLS Listing ID 22505555
Sold Date 06/02/25
Style 2 Story
Bedrooms 3
Construction Status Not New and NOT a Model
HOA Fees $91/ann
HOA Y/N Yes
Year Built 2003
Annual Tax Amount $4,867
Tax Year 2024
Lot Size 7,405 Sqft
Acres 0.17
Lot Dimensions 60 x 124
Property Sub-Type Single Family Residence
Property Description
Fire Ridge Estates! Have fun while living in a beautifully updated 2 story. HOA includes access to the clubhouse, pool, fitness room, & tennis court only 92/mo. This gorgeous home has been very well-maintained including an updated kitchen with plenty of storage, hardwood floors, SS appliances, solid surface counters, and dining area with custom wood shutters. Sit back and relax in your spacious living room with modern stone fireplace. Primary bedroom features a large walk-in closet with an ELFA closet system; bath with new vanity and double sinks, tile floors, large soaker tub, and separate shower. All the baths have new faucets, toilets, lights... New carpet throughout the house; LVP in the upstairs bathroom; fresh paint on the main & upper levels. 4th bed possible in LL. Main floor laundry is conveniently located off kitchen. Water heater 2022; HVAC 2021. Fully fenced flat backyard! Don't miss out on this one nestled in such a desirable subdivision!
Location
State NE
County Douglas
Area Douglas
Rooms
Family Room Wall/Wall Carpeting
Basement Fully Finished
Kitchen Wood Floor
Interior
Interior Features 9'+ Ceiling, Cable Available, Security System, Two Story Entry
Heating Forced Air
Cooling Central Air
Flooring Carpet, Ceramic Tile, Vinyl, Wood
Fireplaces Number 1
Fireplaces Type Gas Log
Appliance Dishwasher, Disposal, Microwave, Range - Cooktop + Oven, Refrigerator, Water Softener
Heat Source Gas
Laundry Main Floor
Exterior
Exterior Feature Deck/Balcony, Sprinkler System
Parking Features Attached
Garage Spaces 2.0
Fence Full
Utilities Available Electric, Fiber Optic, Sewer, Water
Roof Type Composition
Building
Lot Description Corner Lot, Curb Cut, In Subdivision, Level
Foundation Poured Concrete
Lot Size Range Up to 1/4 Acre.
Sewer Public Sewer, Public Water
Water Public Sewer, Public Water
Construction Status Not New and NOT a Model
Schools
Elementary Schools Fire Ridge
Middle Schools Elkhorn Valley View
High Schools Elkhorn South
School District Elkhorn
Others
HOA Name Signature Property Management
HOA Fee Include Club House,Common Area Maint.,Other,Pool Access,Tennis
Tax ID 1039355638
Ownership Fee Simple
Acceptable Financing Conventional
Listing Terms Conventional
Financing Conventional
Read Less Info
Want to know what your home might be worth? Contact us for a FREE valuation!

Our team is ready to help you sell your home for the highest possible price ASAP
Bought with Evolve Realty
"My job is to find and attract mastery-based agents to the office, protect the culture, and make sure everyone is happy! "







