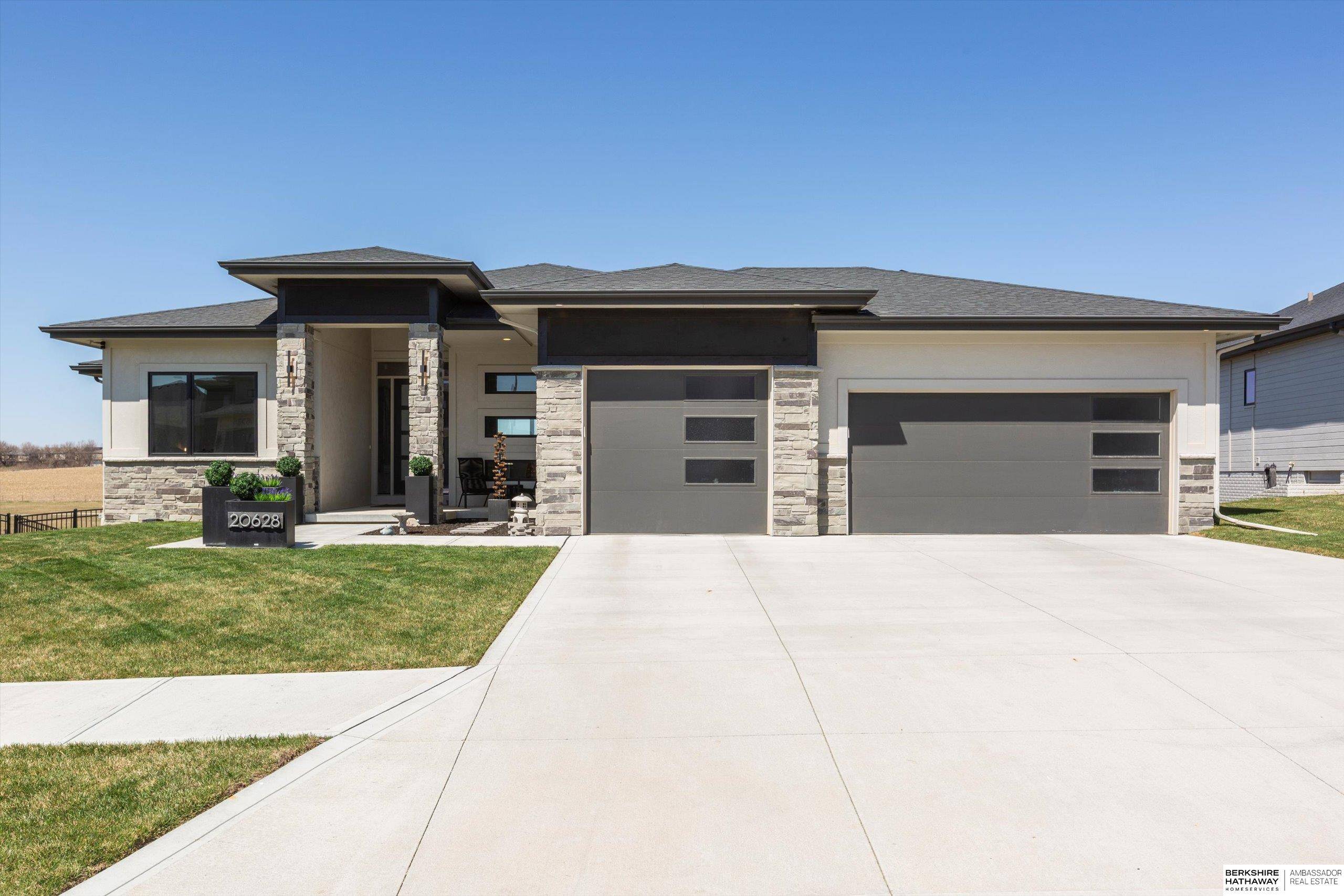$708,500
$725,000
2.3%For more information regarding the value of a property, please contact us for a free consultation.
4 Beds
3 Baths
3,411 SqFt
SOLD DATE : 06/02/2025
Key Details
Sold Price $708,500
Property Type Single Family Home
Sub Type Single Family Residence
Listing Status Sold
Purchase Type For Sale
Square Footage 3,411 sqft
Price per Sqft $207
Subdivision Lakeview
MLS Listing ID 22508984
Sold Date 06/02/25
Style 1.0 Story/Ranch
Bedrooms 4
Construction Status Not New and NOT a Model
HOA Fees $16/ann
HOA Y/N Yes
Year Built 2023
Annual Tax Amount $13,766
Tax Year 2024
Lot Size 10,454 Sqft
Acres 0.24
Lot Dimensions 77 x 134 x 93 x 118
Property Sub-Type Single Family Residence
Property Description
**SHOWINGS BEGIN FRIDAY, APRIL 11th!** Stunning custom built modern prairie style ranch nestled on a south facing walkout lot backing to Gretna's newest NRD lake (WP4). A spacious plan loaded featuring a spacious room sizes. Perfect for entertaining the main floor features 10' ceilings a large great room with stunning fireplace feature wall and expansive kitchen with a 9' island and huge walk-in pantry. Abundant views of the new lake opening later in '25 through oversized Pella windows and a private deck. An incredible walkout basement finish showcases a large family room and wetbar. A fenced back yard with a large patio and huge hot tub/lap pool. Truly one of a kind home with the dream features of lake views and south facing exposure and loaded with desirable features at every turn. This is THE ONE.
Location
State NE
County Sarpy
Area Sarpy
Rooms
Basement Walkout
Interior
Heating Forced Air
Cooling Central Air
Fireplaces Number 1
Fireplaces Type Direct-Vent Gas Fire
Heat Source Gas
Laundry Main Floor
Exterior
Exterior Feature Patio, Covered Deck, Deck/Balcony, Sprinkler System, Decorative Lighting
Parking Features Attached
Garage Spaces 3.0
Fence Full
Building
Foundation Poured Concrete
Lot Size Range Up to 1/4 Acre.
Sewer Public Sewer, Public Water
Water Public Sewer, Public Water
Construction Status Not New and NOT a Model
Schools
Elementary Schools Harvest Hills
Middle Schools Gretna
High Schools Gretna
School District Gretna
Others
HOA Name Lakeview
Tax ID 011605386
Ownership Fee Simple
Acceptable Financing Conventional
Listing Terms Conventional
Financing Conventional
Read Less Info
Want to know what your home might be worth? Contact us for a FREE valuation!

Our team is ready to help you sell your home for the highest possible price ASAP
Bought with eXp Realty LLC
"My job is to find and attract mastery-based agents to the office, protect the culture, and make sure everyone is happy! "







