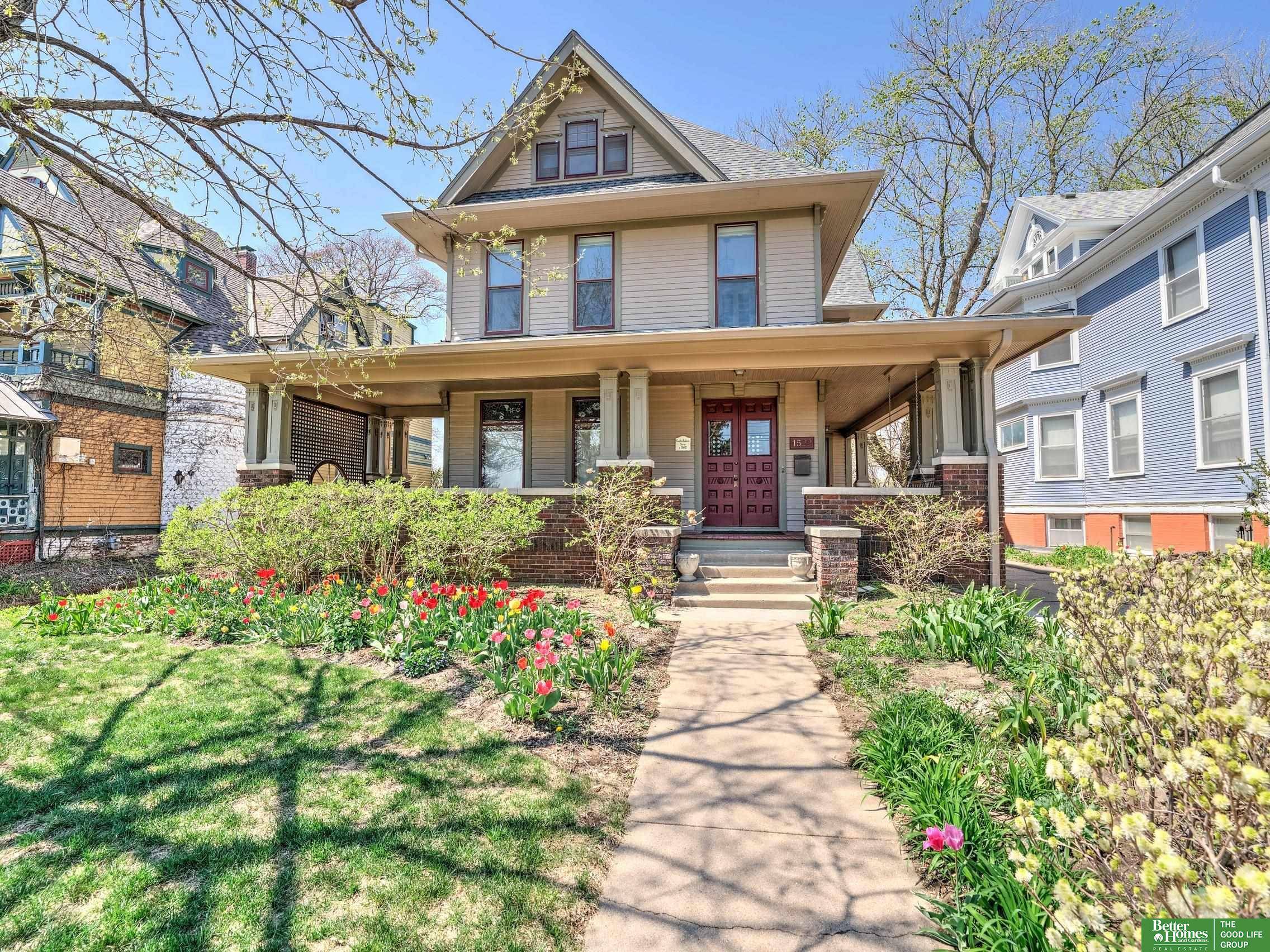$829,000
$899,000
7.8%For more information regarding the value of a property, please contact us for a free consultation.
5 Beds
5 Baths
4,946 SqFt
SOLD DATE : 06/04/2025
Key Details
Sold Price $829,000
Property Type Single Family Home
Sub Type Single Family Residence
Listing Status Sold
Purchase Type For Sale
Square Footage 4,946 sqft
Price per Sqft $167
Subdivision Hanscom Park
MLS Listing ID 22505133
Sold Date 06/04/25
Style 2.5 Story
Bedrooms 5
Construction Status Not New and NOT a Model
HOA Y/N No
Year Built 1890
Annual Tax Amount $12,810
Tax Year 2023
Lot Size 9,713 Sqft
Acres 0.223
Lot Dimensions 50 X 195.6
Property Sub-Type Single Family Residence
Property Description
Stunning Historic Eastlake Victorian Overlooking Hanscom Park, completed in 1892 for attorney Charles Baldwin. This home beautifully combines historic charm with modern updates. Historic character is showcased in every detail, from the original stained glass doors & transom windows, to the refurbished oak & pine floors, and intricate brass hardware. With nearly 5,000 sq. ft. of living space, the property includes a 3 story main house PLUS a versatile carriage house; ideal as a separate apartment, entertaining space, or income-generating rental. The chef's kitchen impresses with custom cabinetry, granite countertops, a 6-burner Viking gas cooktop, and two sinks. Thoughtfully updated, the home features new plumbing & electrical throughout, a newer renovated primary bathroom, two added kitchenettes, rebuilt windows, and an Apple sound system. New roof in 2024. Whether you're captivated by its rich history or its modern upgrades, this home is truly a one-of-a-kind gem.
Location
State NE
County Douglas
Area Douglas
Rooms
Family Room 9'+ Ceiling, Wetbar, Concrete Floor
Basement Unfinished
Kitchen Wood Floor, Window Covering, 9'+ Ceiling
Interior
Interior Features Security System, Wetbar, 9'+ Ceiling, Garage Door Opener, Garage Floor Drain, Skylight
Heating Forced Air, Zoned
Cooling Central Air, Zoned
Flooring Ceramic Tile, Wood
Fireplaces Number 1
Fireplaces Type Wood Burning
Appliance Cooktop, Dishwasher, Disposal, Double Oven, Microwave, Range - Cooktop + Oven
Heat Source Gas
Laundry Main Floor
Exterior
Exterior Feature Porch, Covered Deck
Parking Features Built-In, Heated
Garage Spaces 2.0
Fence Chain Link, Full
Utilities Available Electric, Natural Gas, Sewer, Water
Roof Type Composition
Building
Lot Description In City, Public Sidewalk
Foundation Brick/Mortar
Lot Size Range Up to 1/4 Acre.
Sewer Public Sewer, Public Water
Water Public Sewer, Public Water
Construction Status Not New and NOT a Model
Schools
Elementary Schools Field Club
Middle Schools Norris
High Schools Central
School District Omaha
Others
Tax ID 1236850000
Ownership Fee Simple
Acceptable Financing Cash
Listing Terms Cash
Financing Cash
Read Less Info
Want to know what your home might be worth? Contact us for a FREE valuation!

Our team is ready to help you sell your home for the highest possible price ASAP
Bought with Better Homes and Gardens R.E.
"My job is to find and attract mastery-based agents to the office, protect the culture, and make sure everyone is happy! "







