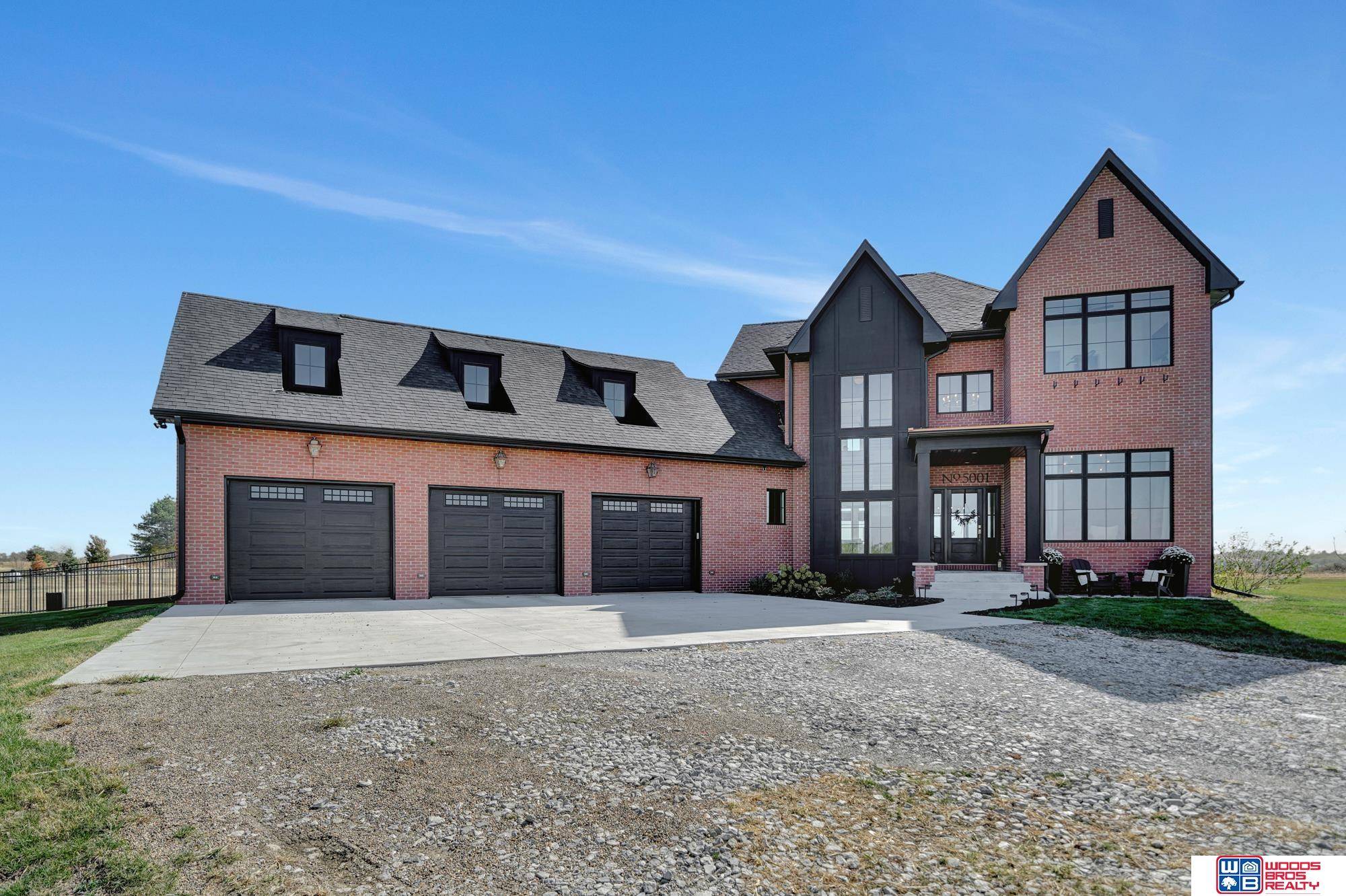$1,250,000
$1,275,000
2.0%For more information regarding the value of a property, please contact us for a free consultation.
4 Beds
4 Baths
4,199 SqFt
SOLD DATE : 03/07/2025
Key Details
Sold Price $1,250,000
Property Type Single Family Home
Sub Type Single Family Residence
Listing Status Sold
Purchase Type For Sale
Square Footage 4,199 sqft
Price per Sqft $297
Subdivision Salt Creek Reserve
MLS Listing ID 22431480
Sold Date 03/07/25
Style 2 Story
Bedrooms 4
Construction Status Not New and NOT a Model
HOA Y/N Yes
Year Built 2022
Annual Tax Amount $8,907
Tax Year 2023
Lot Size 3.080 Acres
Acres 3.08
Lot Dimensions 152.23x43x32x357.04x246.48x235.39x108x496.92
Property Sub-Type Single Family Residence
Property Description
Set on 3 acres, this custom-built home offers a blend of luxury and functionality. Step into the grand entrance and be greeted by a chic home office, ideal for remote work. Beyond, the living, dining, and kitchen areas create an inviting space. The kitchen is a chef's dream, starring high-end appliances and a butler's pantry. The main floor also includes a laundry room and mudroom. Upstairs, you'll find a serene primary retreat with a fireplace, 2-closets, a balcony, and a spa-like en-suite. Nearby, is a sunlit home gym which could be a bedroom if needed. The basement is a perfect space for guests or family, offering 3 additional bedrooms—one with an en-suite—a bathroom, and a cozy family room. This property also boasts a 54x72 outbuilding with a concrete pad, ½ bath, and a 1,000 sq. ft. loft. Whether you're looking to store an RV or dream of a pool house, this space has endless potential. Don't miss this incredible opportunity to own a piece of paradise in the Norris School District!
Location
State NE
County Lancaster
Area Lancaster
Rooms
Family Room Wall/Wall Carpeting, 9'+ Ceiling
Basement Egress
Kitchen Cath./Vaulted Ceiling, 9'+ Ceiling
Interior
Interior Features 9'+ Ceiling, Exercise Room, Two Story Entry, Bidet, Ceiling Fan, Drain Tile, Garage Door Opener, Pantry, Sump Pump
Heating Forced Air
Cooling Central Air
Flooring Carpet, Engineered Wood, Luxury Vinyl Tile
Fireplaces Number 2
Fireplaces Type Direct-Vent Gas Fire, Electric
Appliance Dishwasher, Disposal, Microwave, Range - Cooktop + Oven, Refrigerator, Water Softener, Wine Fridge
Heat Source Propane
Laundry Main Floor
Exterior
Exterior Feature Porch, Patio, Deck/Balcony, Out Building, Sprinkler System
Parking Features Attached
Garage Spaces 3.0
Fence IRON
Utilities Available Electric, Propane, Water
Roof Type Composition
Building
Foundation Poured Concrete
Lot Size Range Over 1 up to 5 Acres
Sewer Other, Rural Water
Water Other, Rural Water
Construction Status Not New and NOT a Model
Schools
Elementary Schools Norris
Middle Schools Norris
High Schools Norris
School District Norris
Others
HOA Name Salt Creek Reserve
Tax ID 15-32-401-008-000
Ownership Fee Simple
Acceptable Financing Other
Listing Terms Other
Financing Other
Read Less Info
Want to know what your home might be worth? Contact us for a FREE valuation!

Our team is ready to help you sell your home for the highest possible price ASAP
Bought with Non Member office
"My job is to find and attract mastery-based agents to the office, protect the culture, and make sure everyone is happy! "







