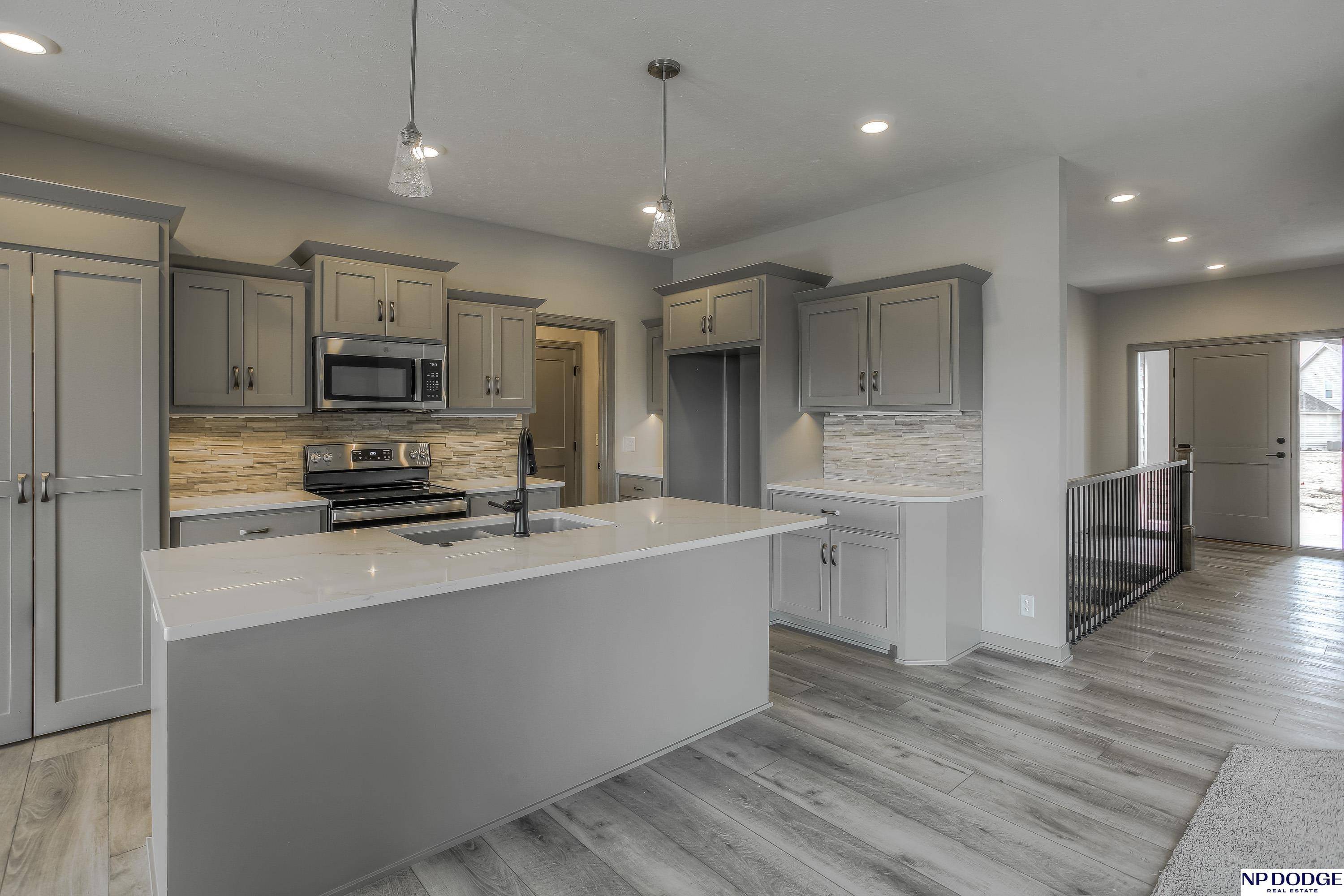$515,000
$515,000
For more information regarding the value of a property, please contact us for a free consultation.
5 Beds
3 Baths
2,671 SqFt
SOLD DATE : 12/08/2023
Key Details
Sold Price $515,000
Property Type Single Family Home
Sub Type Single Family Residence
Listing Status Sold
Purchase Type For Sale
Square Footage 2,671 sqft
Price per Sqft $192
Subdivision Indian Pointe
MLS Listing ID 22316587
Sold Date 12/08/23
Style 1.0 Story/Ranch
Bedrooms 5
Construction Status Complete (Never Occ.)
HOA Fees $35/ann
HOA Y/N Yes
Year Built 2022
Annual Tax Amount $807
Tax Year 2022
Lot Size 9,583 Sqft
Acres 0.22
Lot Dimensions 74 x 135
Property Sub-Type Single Family Residence
Property Description
Trademark Homes brand new "Devonshire" plan in Indian Pointe. This plan is open and inviting with soaring ceilings. The entryway greets you with LVT wood flooring which flows nicely into the kitchen and dinette. The spacious kitchen has quartz counters, huge hidden walk-in pantry, stainless steel appliances & custom cabinets. The dinette opens to a covered patio & large flat backyard. The private primary suite includes a large shower, double vanity, & large walk-in closet conveniently connected to the laundry room. 2 other spacious bedrooms & a full bathroom are also on the main floor. The finished LL has a huge rec room w/wet bar, 2 more bedrooms, fireplace, & large 3/4 bathroom w/double sinks. There is also abundant storage in the basement as well. The oversized 3 car garage has a door to the backyard.
Location
State NE
County Douglas
Area Douglas
Rooms
Basement Egress, Fully Finished
Interior
Heating Forced Air
Cooling Central Air
Fireplaces Number 2
Fireplaces Type Electric
Appliance Dishwasher, Disposal, Microwave, Range - Cooktop + Oven
Heat Source Gas
Laundry Main Floor
Exterior
Exterior Feature Porch, Sprinkler System, Covered Patio
Parking Features Attached
Garage Spaces 3.0
Fence None
Roof Type Composition
Building
Lot Description In Subdivision
Foundation Poured Concrete
Lot Size Range Up to 1/4 Acre.
Sewer Public Sewer, Public Water
Water Public Sewer, Public Water
Construction Status Complete (Never Occ.)
Schools
Elementary Schools Woodbrook
Middle Schools Elkhorn North Ridge
High Schools Elkhorn North
School District Elkhorn
Others
HOA Name Indian Pointe HOA
HOA Fee Include Common Area Maint.,Playground
Tax ID 1401500999
Ownership Fee Simple
Acceptable Financing Conventional
Listing Terms Conventional
Financing Conventional
Read Less Info
Want to know what your home might be worth? Contact us for a FREE valuation!

Our team is ready to help you sell your home for the highest possible price ASAP
Bought with Better Homes and Gardens R.E.
"My job is to find and attract mastery-based agents to the office, protect the culture, and make sure everyone is happy! "







